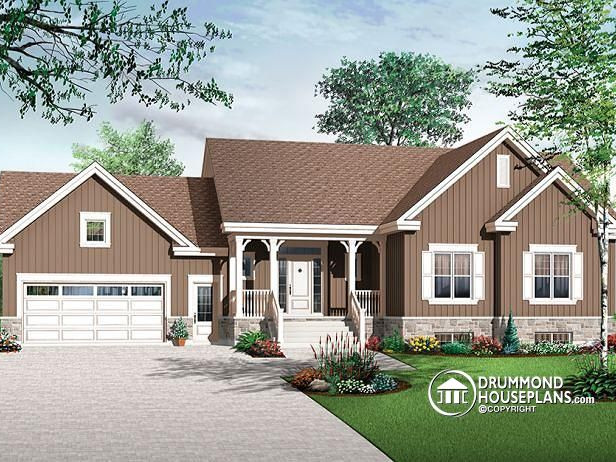If you are looking for a single storey plan that’s full of features, have a look at model 3101-V1. This delightful 6 bedroom with ample space plan’s features include a large covered front porch that shelters marvelously from the elements, a two car garage that has direct access to the basement and a really well thought out interior.

From the open concept entrance foyer, with its convenient, large walk-in storage area/mud room, the 9’ ceilings add to the spacious feeling of this well designed 6 bedroom floor plan. The garage is accessible from the living area and a second staircase provides access to the basement as well. The three bedrooms on the main level include a master suite, complete with double vanity, and a separate bathroom for the two secondary rooms. A conveniently located laundry area is nestled in front of the second bathroom adjacent to the basement stairs.
The three other bedrooms are in the basement and have their own large living/game room, place for two computer corners and full bathroom along with a linen closet. A perfect home for larger families with enough room for everyone to have a place of their own!
