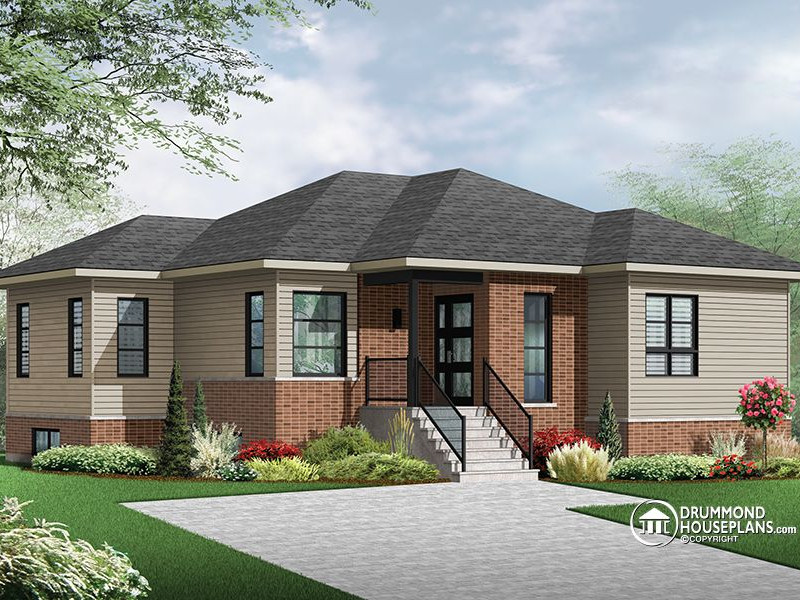
Inspired by plan 3133, this version offers a superb contemporary 3 bedroom approach that has a large the entrance foyer and a uniquely styled floor plan with 45 sq. ft. added to the main level that enhances the natural light to the enlarged basement.
Similar to the original, plan 3133-V3 offers an unusually large wall to wall closet in the entrance foyer and an open activities area that bathes the living and dining rooms in natural light from the abundant windows. The unique design of this floor plan allows for a view throughout the main living area and into the side and back yards. The well thought out galley style kitchen is complete with a practical 3’ x 7’ island whose central location will surely make it a favorite place to get together and chat or to share quick lunches and delicious breakfasts and a dining room table that seats six nestled into a solarium style nook. Three comfortably sized bedrooms, including a 13’ x 11’ master bedroom with walk-in closet and a well appointed bathroom that has room for a double vanity, 6’ bath and separate 3’ x 5’ shower complete this delightful floor plan.
If a contemporary, two bedroom model is what you are looking for, we invite you to discover plan 3133-V2 and its advantages!
