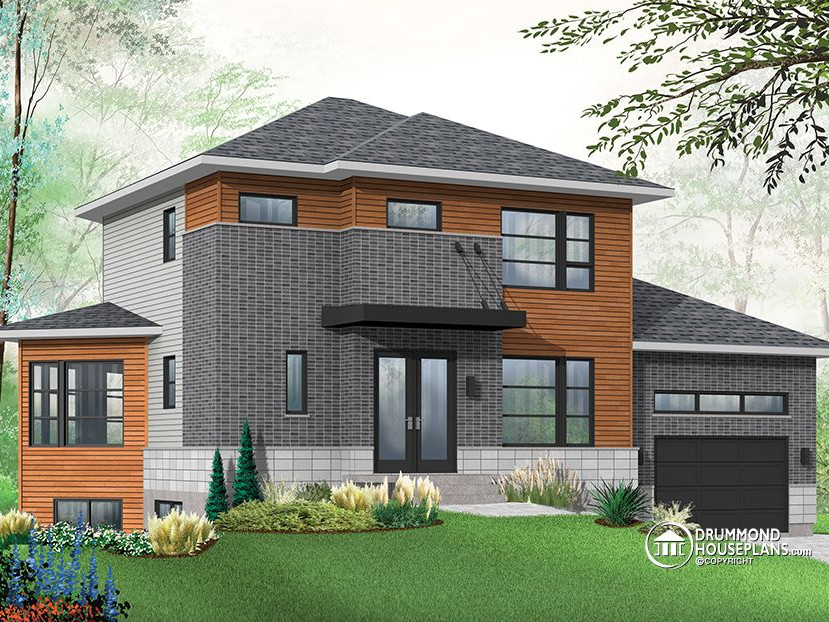
The ever increasing demand for new homes that come complete with a revenue generating “bachelor” apartment, Drummond House Plans has created plan 3717-V1, an enlarged version of the original design, plan 3717, with new features that make it even more appealing.
Enhancements include an added one bedroom apartment and a garage complete with a mezzanine towards the back for storage.
Once inside the home, the 9′ ceiling on the main floor and ample windows throughout the living area offer exceptional natural light and in the kitchen which has been moved towards the front.
The 12’ x 16’ master bedrooms, with a walk in closet, as well as the generous sizes of the other bedrooms are elements that are sure to please. Other spectacular features of this home include a full bathroom with separate 3’ x 5’ shower and a laundry chute to the main floor.
The fire place in the living room with its built ins, the storage area at the service entrance from the garage and 40% of the basement space that the owners can use as best suits them are other practical features of this home.
