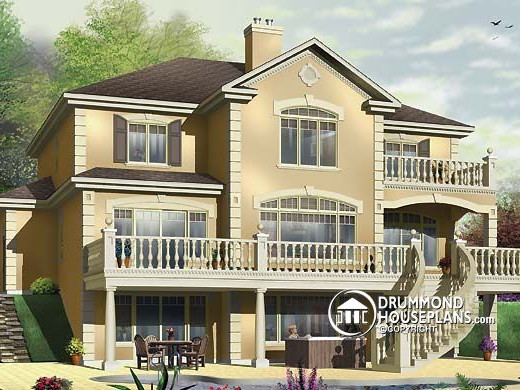
Stunning from both the front and back, this grand home encourages living with grace. Dramatic architectural columns, sweeping stairways, inside and out, fresh-air balconies, a terrace, and fireplaces (in both family room and master suite) give this 3251 sq.ft. design a villa vacation aura. With four bedrooms, 3.5 baths, den/home office and an abundance of amenities including a kitchen with island, breakfast area, walk-in pantry, laundry facilities, and more, this home embraces daily living. A two-car garage adds to family convenience.
If built on a slightly sloped lot, a daylight basement provides cool recreation potential. The addition of a backyard pool or an incredible view would be the icing on the cake!
For more details on this plan, click here…
Looking for other Luxury or Waterfront Vacation House Plans? Check our Luxury Design Collection, Waterfront Vacation Design Collection or use our Advanced Plan Search to find homes with specific features.
Want to receive all of our newest designs directly by email? Create a “New House Plans – Latest Trends” Alert and be the first to see all of our new releases!
