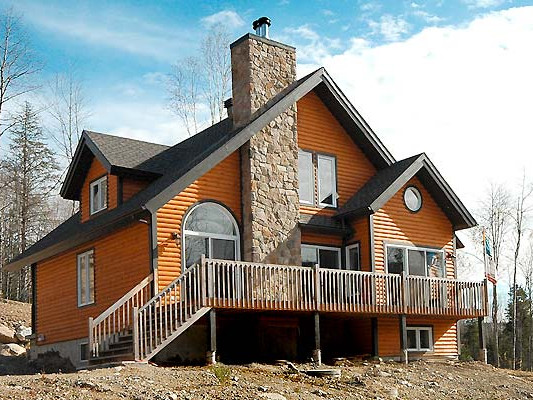
A warm and inviting home for any time of year – enhanced by abundant windows and a remarkable blend of materials, sloping roof, decorative mouldings and angles. The exterior is just a hint of the charm within.
The foyer is appointed with a large storage closet. Inside we find a beautiful open living room – a central fireplace, French doors, cathedral ceiling, and skylight illuminating the staircase. Further, a large kitchen allows for a table to seat at least 6 with a rear view assured by ample windows. Also included on the main floor is the master bedroom with a partial view to the rear, large walk-in closet and an adjoining full bathroom.
On the upper level, two other good sized bedrooms will please their occupants. Other lovely appointments include a full bathroom and a mezzanine with a unimpeded view of the beautiful living room below. A “must” when we talk “chalet”.
For more details on this plan, click here…
Looking for other chalet-inspired plans? Check our Mountain House and Ski Chalet Plan Collection, our Casual Northwest Collection or Create a “New House Plans – Latest Trends” Alert to receive all of the latest designs direct to you by email!
Thanks for visiting the DrummondHousePlans Blog!

Neatly planed house. Great design but simple too..
Thank you for your kind words! We see this design and modifications of it pop up all over North America. It has been featured on a number of magazine covers as well.