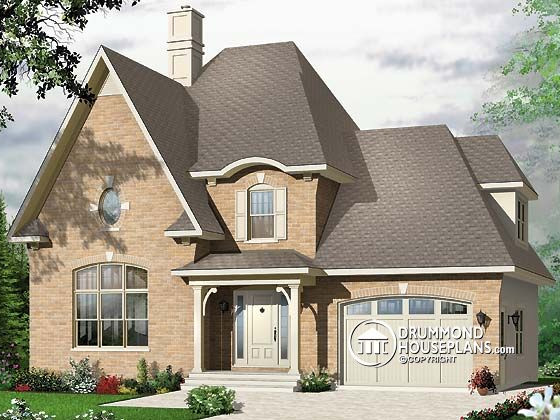
Inspired from model no. 2657, this model suggests a garage enlarged by 4′ in width and the house enlarged by 3′-6″ in width, mostly dedicatied to the living room with soaring 17′ cathedral ceiling. This grand space features a fireplace flanked by built-ins to create a timeless elegant space in the manor tradition.
The garage still provides convenient access to the basement and the expanded width allows enlargement of the master bedroom on the second floor.
Elsewhere in the house, we appreciate a large kitchen with wall storage, walk-in pantry and central lunch-island, a laundry area on first level, a dining room with corner window in the back, an entry with coat closet and access from the garage.
On the second floor, discover a master bedroom with walk-in closet, secondary bedrooms with closets and a bathroom with soaker tub and corner shower.
An unfinished basement keeps your options open for further development of space or you may choose an alternate foundation type when ordering this plan.
For more details on this plan, click here.
Looking for other Country-Style or Manor-Style House Plans? Check our Country-Style Design Collection, Manor and Small Castle Design Collection, or use our Advanced Plan Search to find homes with specific features.
