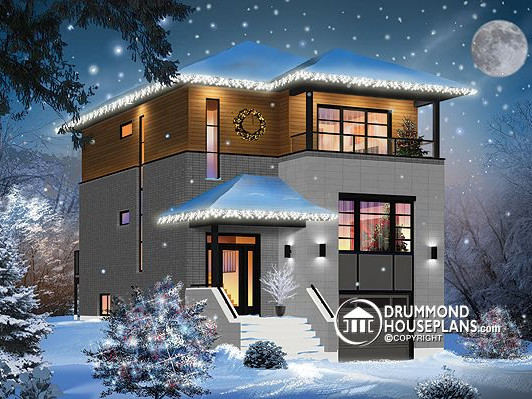
As the snow is falling softly and houses light up in Christmas colours, we wish you and yours the warmest wishes as you come together for the holidays.
Derived from original plan 2453, this home is an extremely attractive model for narrow, sloping lots. A basement entry garage and generous storage area are sure to be appreciated.
The main level boasts ceilings of nearly 9’, open floor plan, and ample windows. The adjoining kitchen features a 40 x 70” island, walk-in pantry and triple patio doors. A flex space off the kitchen can evolve with the family as a playroom, study, office or reading room.
The upstairs is a dedicated sleeping area with three bedrooms. The master includes a full-wall bank of closets and private access to the 5-piece bathroom complete with 4’ x 4’ shower, soaker tub, and dual vanity. Two secondary bedrooms share hall access to the bathroom and all bedrooms will appreciate a laundry on this level.
Start a new tradition in a modern DrummondHousePlans home!
For more details on this plan, click here …
Looking for other Narrow Lot or Modern Contemporary Style House Plans? Check our Narrow Lot Design Collection, Modern & Contempory Design Collection, or use our Advanced Plan Search to find homes with specific features.
Want to receive all of our newest designs directly by email? Create a “New House Plans – Latest Trends” Alert and be the first to see all of our new releases!
