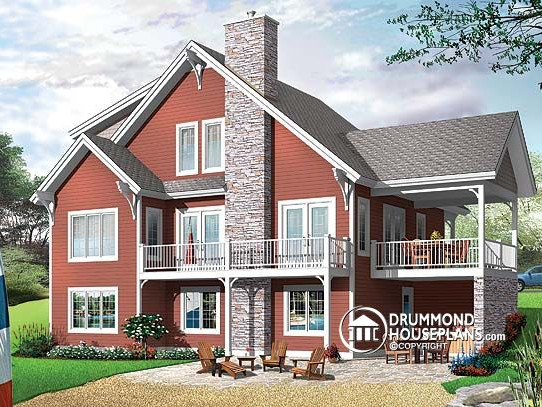
This rustic chalet features 6 bedrooms, panoramic views, generous storage and many amenities. Suitable for large family vacations, a corporate retreat, bed and breakfast or rental property.
The open floor plan of the main level is sure to be the hub of this home. Revel in the expansive kitchen with over-sized island. The living room features a vaulted ceiling, handsome hearth and three sets of French doors. Outdoor pleasures abound with both a covered and open deck off the living room. Adjacent to the living room is a dining area with adjoining sitting nook. Sports equipment can be conveniently stowed in a storage room with exterior access or taken directly into a large laundry room with drying area.
Upstairs, the larger bedroom includes a sitting area and walk-in closet. Even the smaller bedroom boasts a walk-in closet. A 5-piece bathroom, complete with independent bath and shower is shared by these two bedrooms and an open mezzanine provides a bird’s-eye view of the living room below.
In the basement, four additional bedrooms share two shower rooms, theatre room or recreation room and easy access to a covered hot tub area. This chalet is sure to provide four-season pleasure for all!
For more details on this plan, click here…
Love the look but need something a bit smaller? Plan 2957 may suit your needs.
Looking for other Panoramic View House Plans or Vacation Getaway Plans? Check our Panoramic View Design Collection, Vacation & Cottage Design Collection or use our Advanced Plan Search to find homes with specific features.
Want to receive all of our newest designs directly by email? Create a “New House Plans – Latest Trends” Alert and be the first to see all of our new releases!
