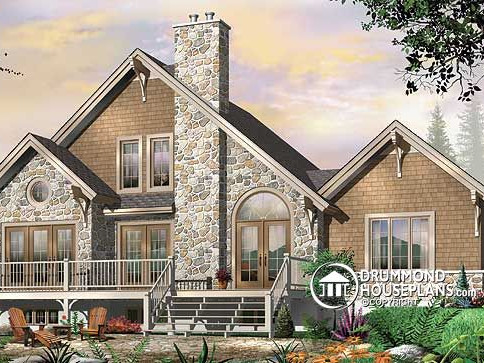
Following considerable requests concerning the addition of a garage to popular chalet model 2957 (see below) as well as enlarging certain interior spaces, we proceeded with the layout of this one.

In doing this, we obtain a chalet with an integrated good sized garage, a master bedroom suite with a private bathroom and walk-in closet, a more open kitchen able to easily accommodate a table for eight and an even more practical living room, adorned by a very well placed and majestic fireplace.
On the upper level, it is the bedrooms who gain space above all, while the mezzanine and the bathroom strangely resemble those of the base model.
We also thought well to suggest a model which is even more liveable, designed on three levels and with a double garage, which you can appreciate as always on our drummonddesigns.com site, under plan number 3925.
An alternate version of this plan, including a two-car garage and alternate interior can be found under plan number 3923-V1.
For more details on this plan and easy links to related plans, click here…
Looking for other craftsman or rustic home designs? Check our Craftsman House Plan Collection and Rustic House Plan Collection or , or Create a “New House Plans – Latest Trends” Alert to receive all of the latest designs direct to you by email!
Thanks for visiting the DrummondHousePlans Blog!
