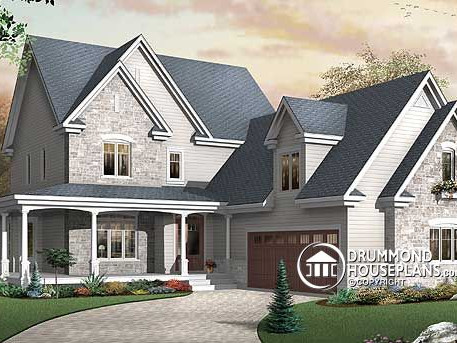
You are searching for a character home for a relatively narrow and deep lot? At 45 feet wide and 69 feet deep, this one fits the bill!
The 3-car garage with side entry creates a forward wing and welcoming courtyard effect. The character of the house is further enhanced by dramatic roof peaks and dormer masses and three-sided wraparound veranda.
Once inside, we first appreciate a spacious entrance and 9 foot ceilings and two staircases. One leads to the bedroom area and a second leads to bonus space ideal for a game room or studio. Further within, we find a bright family room with windows on three sides and central fireplace. At the rear of the house we find a generous open dining area and kitchen with island and walk-in pantry. Directly adjoining, we see a very functional laundry room, and independent half-bath. On the second level slumber comes easily to all thanks to a master bedroom with private bath and walk-in closet adn three other comfortable bedrooms and a full bathroom.
For more details on this plan, click here…
Looking for other country style designs? Check our Country House Plan Collection or Create a “New House Plans – Latest Trends” Alert to receive all of the latest designs direct to you by email.
