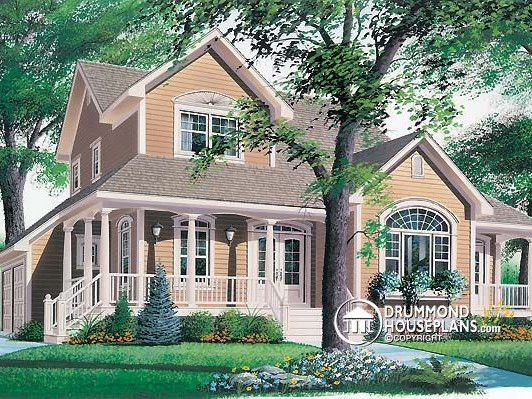
This inviting beauty would be equally at home on a country property or a generous city lot!
With a home office overlooking the front porch, and rear deck for taking breaks, the work-at-home professional can easily mix work with pleasure. Within, one discovers the kitchen with both a casual lunch counter and dining area. The family room is warmed by a fireplace and the living room opens beneath cathedral ceiling.
On the second level, the master suite includes a private bathroom and walk-in closet. Two secondary bedrooms share a full bath with laundry chute and a light-filled mezzanine study area. Total: 2283 sq.ft.!
For more information on this plan, visit #2888.
Related plan #3813, is a slightly larger version of this house from the Drummond Country Collection.
The Drummond Country Collection includes plans which are infused with architectural elements that make country styling so appealing, from quaint dormers and balconies to gabled roofs, and other rustic New England touches.
